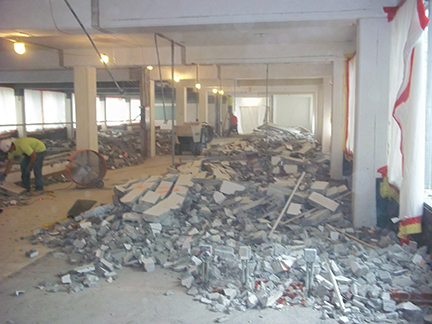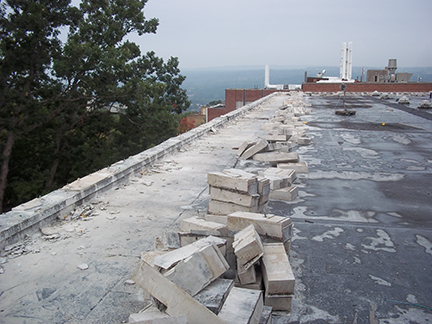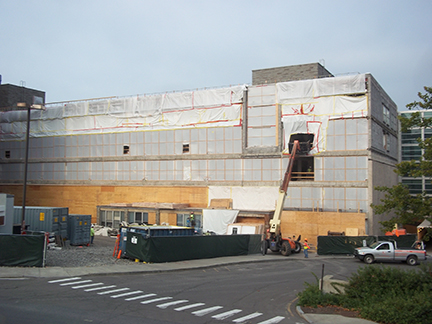|
Project Status
Construction has been underway for approximately two months. General activities projected for the next two weeks are a continuation of demolition.
This was a challenging week for building occupants and the project team. We learned that city inspectors are requiring plywood coverings over all windows for the duration of the project. This is a change to the plan but the contractor, Pike, reacted quickly and installed the plywood required for safety. The next step will be for the project team to address impacts on building ventilation, and options are being actively pursued.
We also experienced a problem with equipment exhaust entering the building. We raised this issue with the contractor and they responded immediately by altering work practices.
Noise has also been an issue. Some of the noisiest demolition activities on the third floor - demolition of block walls - is taking place now and over the next few weeks. 
Much of this demo work over the classrooms is complete, but is still ongoing in the wing that faces Hoy Road. To help mitigate this, Pike has agreed to work on the removal of the masonry debris during the hours of 6:00 am to 9:00 am to minimize noise disruption. This particular noise impact will lessen as the contractor moves to the upper floors.
We welcome your comments and feedback as construction proceeds. We'll continue to address issues as they develop.
Pike's two-week schedule:
GENERAL NOTES
On the 3rd, 4th and 5th floors Pike will continue demolition activities including tearing down and removing masonry and metal framed walls. As mentioned in earlier newsletters, the contractor has started on the 3rd floor and will be working their way up.
- As stated above, the contractor has agreed to work on the removal of the masonry debris during the hours of 6:00 a.m. to 9:00 a.m. to minimize noise disruption. This particular noise impact will lessen as the contractor moves to the upper floors.
- Pike will be removing various MEP equipment and infrastructure, floor tile and carpet.
- Occupants can expect to hear noise associated with drills, chipping hammers, crane and boom lift engines and backup alarms on the equipment.
BASEMENT
- Demolition activities in the high-bay are continuing.
- Pike will frame out a new telecom room in B61, you will see the tradespeople installing metal studs and drywall. They will also do some core drilling through concrete for the conduit. Pike has agreed to core drill before 8 a.m.
- The contractor will begin preparing to relocate large utilities in the high-bay area. This will involve tracing the larger utilities through the offices and teaching labs adjacent to B61.
1st FLOOR
- In mid-September, Pike will frame out and drywall 3 new small electric and telecom rooms, which will affect the following rooms: 105, 107, 172, and the entrance to rooms 127 and 129. These new rooms will occur in the same location on every floor, and the associated core drilling will take place before 8 am. If you are located in one of these rooms, the project team has or will soon be approaching you with details.
2nd FLOOR
- Pike will remove the ceilings and some walls near the stairs at the south end of the building, then do framing layout for new walls in the drop tower area.
- Pike will remove computer floors and walls in room 228 where the new bump out (small building extension) will be framed.
- Pike will frame out and drywall new electric and telecom rooms, which will affect rooms 205, 207, 239, and 265. Again, core drilling will take place before 8 am, and if you are located in one of these rooms the project team has or will be approaching you soon with details.
EXTERIOR
- Pike will be tilting the new plywood window covering, or creating new openings, to allow air flow into the occupied areas of the building once the abatement activities have passed a given area.
- Pike is completing removal and disposal of the cap stone on top of the parapet.

- The facades are in various stages of demo completion. The East fašade (facing Hoy Road) is the farthest along. There has been a crane on site for about a week removing the demo debris from the roof and aiding in the removal of the stone wall fašade material. In the coming weeks this crane will likely be setup in the courtyard area to remove the fašade stone on those elevations.

- On the East fašade (facing Hoy Road), angle steel installation will begin. The angle steel will anchor the new terracotta wall system to the building at the floor slab edges.
- Throughout the site there will continue be tradespeople in lifts, and fork lifts bringing material in and out of the site on all sides. On Hoy road expect to see trucks in and out frequently taking out debris and scrap and bringing in material such as the steel angle. Look for flag people directing traffic when a deliveries arrive or leave.
|