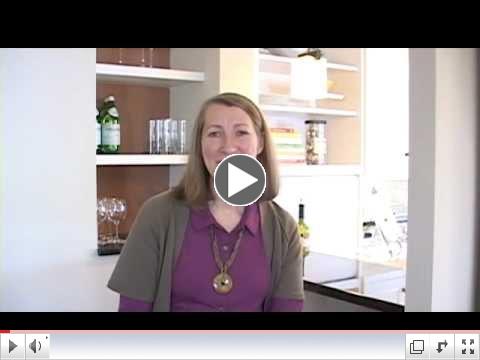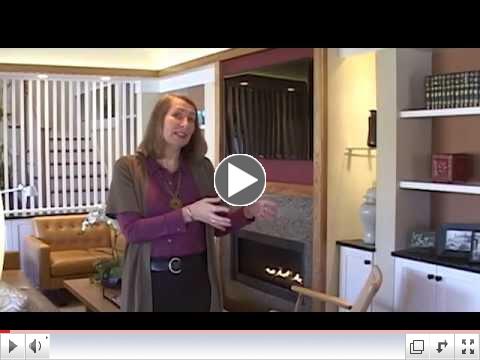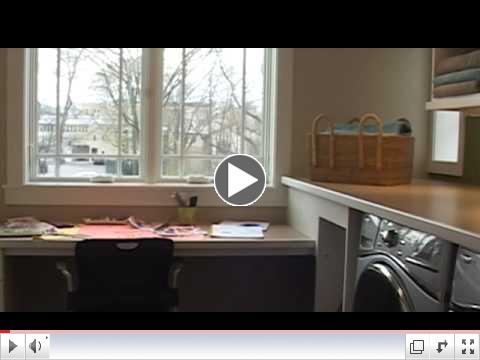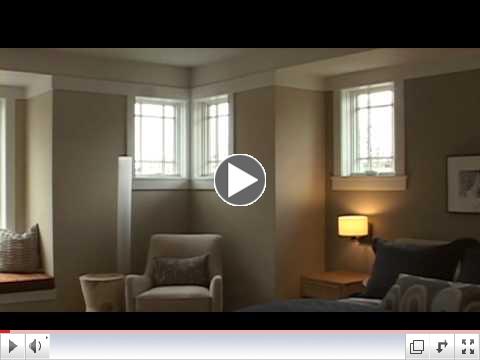Showhouse Beginnings
 |
|
SchoolStreet in Libertyville |
When John McLinden, a developer and longtime resident of Libertyville, Illinois, approached me about designing a house for his new SchoolStreet project, I told him that I would be very interested in doing so if the house I designed could also be a showhouse that would be open to the public for several months. John agreed, and so began the realization of my dream for a full scale Not So Big Showhouse to give visitors a live demo of what my books can only point toward. Although I've done showhouses before, they've never been designed with this explicit objective, and those that I have done previously have been at Builders Shows, and so have only been open to the professionals attending the shows.
As much as builders might find these ideas interesting and even sensible, I realized long ago that it's the desires and requests from homeowners that change the way we design and build. People have to ask for a different kind of house
 |
|
The Not So Big Showhouse:
"If you build it, they will come" |
before it will show up in the marketplace. My books have inspired hundreds of thousands of readers to shift the way they think about their homes, but many more could be reached and inspired to ask for this kind of house, if only they were able to experience it in person and kick the tires for themselves. So on the premise that "if you build it, they will come," we've created the Not So Big Showhouse to illustrate this new way of thinking about home.
Construction began in May of 2011, and the Showhouse was opened to the public on November 19th. As I chatted with people on Grand Opening Day, it was so much fun to hear their exuberance at being able to experience
 |
| Chatting with future architects at the Grand Opening |
firsthand all the things they'd read about in my books. Of course there were also many visitors that had never heard about the concept of a Not So Big House, and from these folks I heard comments like, "This makes SO much sense," and "Why don't more houses have rooms that do double duty?" I could watch the light bulbs go on in their minds as they realized they don't really need a formal living room or formal dining room, that a stairway doesn't have to be right across from the front door, and that there's no reason that a kitchen can't be at the front of the house, right next to the front porch.
First floor plan

Second floor plan

Return to top
Doing Double Duty
Although all of the principles in my books play a part in making a house Not So Big, there is one in particular that is more fundamental than all the others to making Not So Big house design work -- Doing Double Duty. If you don't allow some spaces to do double duty, there's no way to reduce the size of the average American house without making it feel
 |
|
Library Alcove |
smaller in the process. There are many other principles that the showhouse illustrates of course, which you'll see in the video links that follow. But since this showhouse is the most complete exemplification of the value of doing double duty that I've built to date, I want to describe its application in more detail here.
The most critical double duty "trick" in the showhouse is the transformation of the Library Alcove in the main living area into a more formal dining space, for those occasions when one is needed.
 |
| Before: everyday dining arrangement |
By simply moving the table from the informal eating area in the kitchen to the library alcove, and rearranging the living room furniture to accommodate this new function...
 |
| After: formal dining arrangement |
...you have all the formal dining space you need -- room for up to eighteen people if you want -- but just for that day. No wasted space, no need for two tables, and no need for a room that sits idle 99% of the year.
 |
| The Away Room |
In fact, the house is filled with these kinds of transformational opportunities. Another that deserves a bit more explanation is the Away Room, which in fact does far more than double duty -- it's more like quadruple duty. It serves as an in-home office; a place to retreat from the noise of the main living area to read, listen to music, or watch TV; and a computer gaming area. But that's not all. This compact space can also be turned into a guest bedroom by lowering the well-disguised wall bed (or Murphy bed, as they are more colloquially termed). A small closet allows the guests to hang a few items, and the built in desk provides great layout space for a suitcase and sundries.
There's a bathroom across the hall that poses as a powder room most of the time, but hides a spacious shower behind a pocket door to become a full bath when needed. |
|
The same model wall bed (Nuovoliola 10) shown in the
"down" position |
The final transformation option for the Away Room is a long term one. Should it ever be necessary for the homeowners to live on one level, this room can be turned into a full time main level bedroom.
 |
|
Current Away Room configuration |
And with minor remodeling, the mudroom can become the master closet, and the bathroom made more accessible by removing the pocket door wall, as shown in the diagram below.
 |
| Away Room alternate configuration for aging in place |
It's this kind of multi-use thinking that will allow us to reduce the size of our homes without losing functionality, and that will allow us to age in place rather than be forced to move. There's a lot more to tell you about the house, (including a separate article about the energy efficiency and sustainability features, which you can access here), but much of this is easier shown in video form than through the written word.
So below you'll find links to a series of video walk-throughs I made which, when watched in order, will give you a greater understanding of the features of the home. There are also a plethora of photographs to give you a tour of the home's interior.Links
Four short video walk-throughs
 |
| Part 1 of 4: Entering the Home |
 |
| Part 2 of 4: Living Area and Kitchen |
 |
| Part 3 of 4: Away Room and Downstairs Bath |
 |
| Part 4 of 4: Upstairs Beds and Baths |
Showhouse photo gallery of photos by Barry Rustin on the Showhouse website homepage.
Facebook gallery of professionals photos by Barry Rustin, along with comments from fans and some responses from me.
Facebook gallery of photos I took of the showhouse, along with comments from fans and some responses from me.
Showhouse slide show from the Century 21 website.
So there you have it -- one Not So Big Showhouse -- a prototype for the kinds of sensible and inspiring features that I hope will populate our homes in the future, and make them into better places for everyday living and for the long haul.  Ultimately, what most of us are looking for is a place that makes us feel at home, and that feeling requires some more thoughtful design. Bigger can't be the solution in this post-recession era. We have to start paying attention to how we actually live TODAY, and arrive at some better solutions that fit our lives NOW. Whatever the style of these houses of the future, it is my fervent belief that if they implement some of these Not So Big floor plan improvements and spatial principles, they'll continue to inspire people for centuries to come.
Ultimately, what most of us are looking for is a place that makes us feel at home, and that feeling requires some more thoughtful design. Bigger can't be the solution in this post-recession era. We have to start paying attention to how we actually live TODAY, and arrive at some better solutions that fit our lives NOW. Whatever the style of these houses of the future, it is my fervent belief that if they implement some of these Not So Big floor plan improvements and spatial principles, they'll continue to inspire people for centuries to come.
Return to top
*Showhouse exterior photos by Barry Rustin