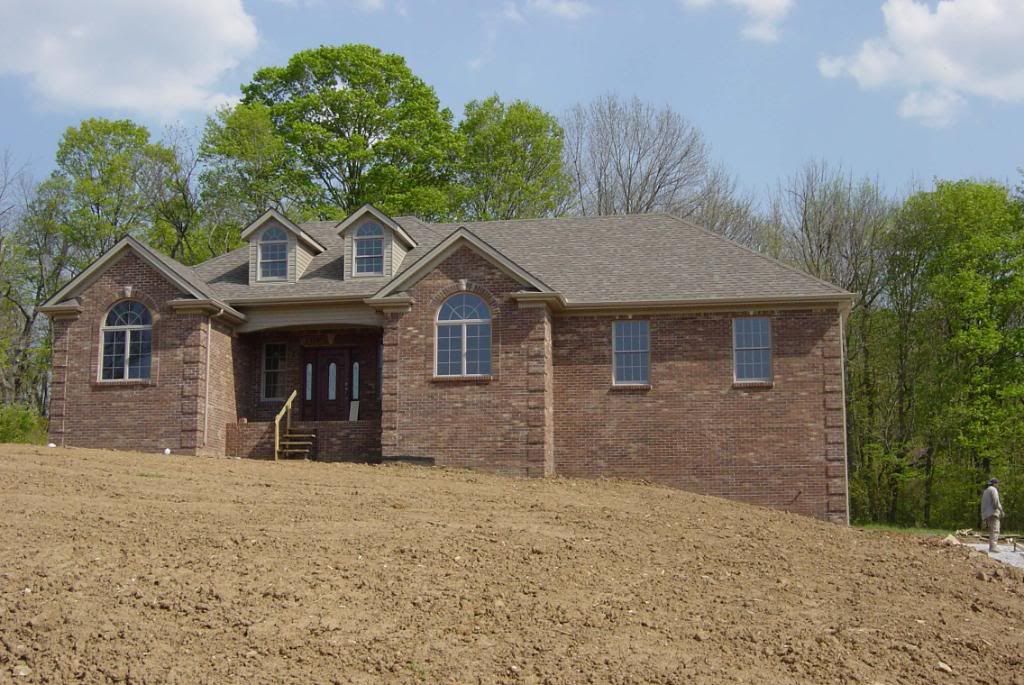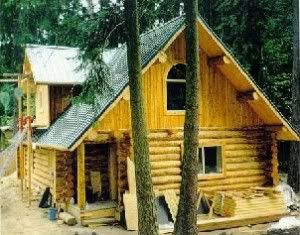|
|
|
UBUILDIT - WE'LL HELP!
Please Enjoy our Client Success Stories
|
|
Welcome to UBuildIt Lexington
Greetings!
Tim and Elizabeth Sadler built a one-story ranch style with walk-out side garages and full unfinished basement situated on a one acre wooded lot off Green Sentinel Drive.
Pictured above are Tim and Elizabeth Sadler posing for the camera during construction.
I hope you enjoy seeing our clients wonderful dream homes. Please read... as they have put in alot of hard work and want to show it off to you! |
|
|
Are You New To Our Newsletters?
If you want to click on the link below to visit our UBuildIt Project Archives Website... we have an archive of projects of our local UBuildIt clients. They tell you about their experiences in building their "dream home." There are pictures before, during and after construction, square footages, build cost and lot cost numbers as well as other specifics on their home. Each newsletter also has a section on helpful building tips that you may be interested in. Visit the archives today and take a look at 49 of our clients custom dream homes and remodels in the Central KY area. Please read and enjoy!
You can also check out our websites ubuildit.com or cmabuilds.com for additional projects in the Central Kentucky area and a wealth of helpful building information!
Don't forget if you want to read and see pictures of 50 of our previous projects visit...
|
|
|
|
|
|
"Wayne's World!"
 The Central Kentucky Home and Garden Show is coming up April 12th-15th at Rupp Arena in Lexington, KY. We will have a booth at the show so come by and visit us! If you want to get in FREE just call me before the show and tell me when you are coming down. I hope to see you at the show! Here is some helpful information...
Thursday, April 12th - 5:00 pm - 9:30 pm
Friday, April 13th - 5:00 pm - 9:30 pm
Saturday, April 14th - 11:00 am - 9:30 pm
Sunday, April 15th - 12:00 noon - 6:00 pm
Sincerely, Wayne Henning/Owner UBuildIt Lexington South Construction Management Associates, and Roman Realty
|
|
Tim and Elizabeth Sadler
Jessamine County, KY
This home has 2,255 sq ft of finished living space featuring a large master bedroom suite with a whirlpool, separate tiled shower, his and hers walk in closets, 3 bedrooms, 3 baths, a great room with vaulted ceilings, energy efficient Buck Stove with a picturesque stone hearth/mantel and a full poured concrete basement with 2 car garage plus boat storage.
4,510 Square Foot
Construction Time: 8 Months
Project Costs: $185,000
Land Costs: $45,000
Appraised Value: $270,000
Instant Equity: $40,000
"Thank you for your great service! Starting this home on my own turned into a nightmare, but after getting UBuildIt involved, your redesign and construction support was very helpful!" --Tim Sadler |
|
"Bigfoot Foundations Ready To Pour Concrete!" |
|
"Tim Supervising The Concrete Pour!" |
|
"Tim Reviews Plans With Amish Framer!" |
|
"Tim's Dad Checks Out Fireplace Ready For Stone Facingl!" |
|
"Brick Complete And Ready For Soffits And Facia!" |
|
"Yard Grading And Concrete Stairs Are Next!" |

"The Exterior Grading Is Complete!" |
|
"The Driveway And Retaining Wall Complete!" |
|
"The Sadler Home Is Finished!" |
|
|
Many people dream of building or owning a log home. The log home industry has been growing at a rate of 15 percent for the last 10 years. Here are some key items to think about when considering building a log home: - Log homes typically cost 20 to 30 percent more than a conventionally built home.
- The sa
 me size log home is typically worth 30 to 40 percent more than a conventional home. me size log home is typically worth 30 to 40 percent more than a conventional home. - Log homes usually sell much faster than regular homes.
- Log homes are harder to build than traditional homes.
Log homes can be built to almost any set of plans, but with the cost of log homes being considerably more than traditionally built homes here are some suggestions on how to keep the cost down as much as possible:
- Keep the exterior log structure as rectangular as possible. As with all construction, every extra corner adds to the cost of the project. This is especially true with log homes. Simple rectangular, "T", or "L" shaped homes work best.
- Keep the roof structure as simple as possible.
- Build only part of your home with logs, such as the great room or front porch and build the rest of the home in the more traditional manner.
- Build most or all of the interior walls with traditional framing. This allows drywall to be put up, which breaks up all the wood and brightens the home.
- Plan on putting all of the plumbing on the interior walls. Carving out space for plumbing lines in a log structure is very difficult and not recommended. Without insulation, water lines can easily freeze.
- Install the least amount of electrical fixtures in the log structure as possible. One simple way to do this is to install the plug boxes in the floor verses the wall of the log structure.
- Install most of your kitchen cabinets on a flat interior wall or plan on building a wall in front of the log wall in your kitchen area. Cabinets can be installed on log wall but it is very difficult and costly.
Climate and Moisture content of the logs needs to be considered; depending on where you are building your log home. As logs dry out they shrink, sometimes a substantial amount. Manufacturers have developed techniques for dealing with this shrinkage, such as leaving 4 to 6 inches above every door and window or installing special systems to help level the floor or ceiling.
Another way to achieve the feel of a log home is to build a traditional home and add log accents. This can include almost any part of the home such as: siding, posts, beams, stairs, railing, trim around windows and doors, fireplace mantles, built-in furniture and more. One can create the feel of a log home with out the cost of a complete log home.
Log homes are livable, comfortable and calm. Maybe it's built into our psychology from centuries of our ancestors living in natural settings, but everything from acoustics to even the natural smell of wood in the home results in a very warm and comfortable atmosphere. Quiet environments and calm settings that reduce the stress of daily life and therefore promote healthy living. |
|
Don't Delay
Call Today! |
UBuildIt Lexington
1031 Wellington Way Ste 110
Lexington KY 40513
Off:859-223-5300
Wayne's Cell:859-338-0191
| |
|
|